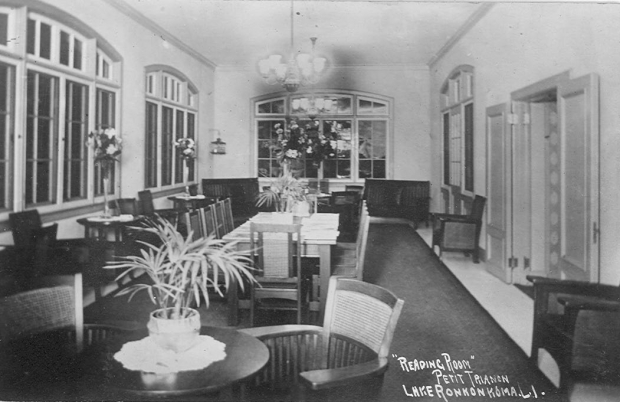An Insider’s Look into the Petit Trianon Part IV: The Floor Layouts

Bob DeStefani and his family lived at the Eastern Terminus of the Motor Parkway in Lake Ronkonkoma. In this continuing series, Bob has provided an "insider's look" into the Petit Trianon. With the assistance of Frank Femenias, Bob recalls the layouts of Petit Trianon's three floors.
Enjoy,
Howard Kroplick
Frank Femenias: Bob DeStefani has submitted interior sketches of the three-floored Petit Trianon with incredible detail. After weeks of back-and-forth, details including the addition of staircases were added. Growing up just down the block, he has memorized the Inn’s layout by frequently visiting as a child. To his recollection, this is how it was. I’m thrilled to see these interior views for the first time, and Bob’s willingness to share it for all. More fun facts:
- The circular stairs connecting the main reception room to the second floor were made of marble.
- It is possible the stairs connecting the second floor to the third were also marble. Both staircases were evenly aligned on opposite sides of the second floor hallway.
- The second floor had a railing that would overlook the reception area below. The opposite side of the hall had a wall, not allowing a view of the dining area below.
- All food preparations were made in the basement kitchen. The 4 dumbwaiters were used for most food deliveries but the first floor's stairway to the basement was used for larger deliveries.
- The main entrance stairs from the porte cochere were identical to the terrace stairs in the rear. These 4 steps were 8 feet long.
- The dining room floor also served as a dance floor.
- The small 2nd floor balcony overlooking the dining area below was solely used for plants, and accessible from two doorways on the second floor.
- The ladies room and men's room were on separate sides of the building. Ladies room was on the southside, second floor included.
- There's no evidence that the 8-foot chandelier in the reception area was round. When Bob visited the Inn, the chandelier had already been taken down with remaining wires dangling from the third floor.
- Four double-suite accommodations, each room with a window and connected by an internal door, were located on the second floor only. Ten single suites, each with a canopied window, were all located on the third floor.
1925 Map

1950 Aerial

Overlay Location on Google Earth Aerial (Courtesy of Frank Femenias)


View looking east towards Lake Ronkokoma

On the far right: South Reading oom
On the far left: North Reading Room
Note: The five windows for the western bedrooms.
View looking north/east

View looking west from Lake Ronkonkoma

Stairs heading to Lake Ronkonkoma.

Note: The five bedrooms for the east bedrooms.
First Floor


The South Rading Room. Note the large bay window facing the entrance.
Second Floor

Third Floor

The ten bedrooms of Petit Trianon.




Comments
in the view with the transparent roof, that was to show how the third floor was much shorter from north to south then the first and second floors. In the last view I removed the north side roof showing the ladder location. The front cutaway sketch is another view of the ladder location.
Bob
____________________________________________________________
Howard Kroplick
Bob, on behalf of all Motor Parkway fans, thanks so much!
Having been reared on a farm off Old Motor Parkway in Hauppauge ,I truly appreciate anything related to my childhood memories and this historic road.
Thank you, Phil