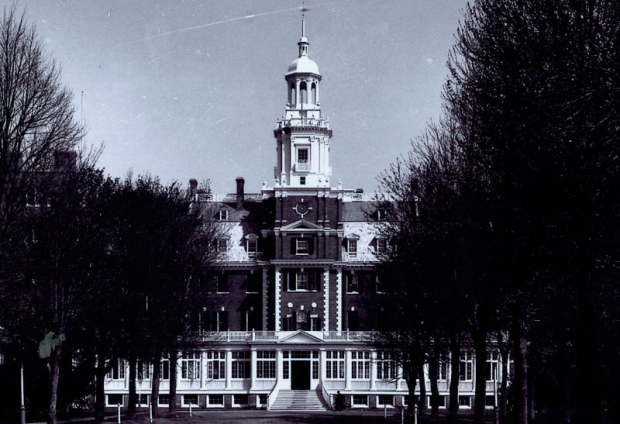The Garden City Hotel in 1913

In the 1900s, the largest and grandest hotel on Long Island was the Garden City Hotel. Located in the center of the 1904 course, the hotel served as headquarters for the Vanderbilt Cup Race Commission for all six races from 1904 to 1910.
The third version of the Garden City Hotel was designed by the prominent architectural firm of McKim, Mead and White and opened in 1901. As a result of its success with Long Island society, additional public and guest rooms were added in 1912 to 1913 with designs from Ford, Butler & Oliver. The additions were documented in a 1913 issue of The Architectural Review.
Two entire wings each containing firty rooms and thirty baths were constructed at both ends of the building, "quite faithfully following the general style of the existing work; but a decrease in the story heights permitted an additional floor to be arranged in the total height."
The original wood entrance was replaced by a large palm room in the space between the central wings.
An a la carte restaurant was added to the north of the building with easy access from the existing kitchen.
The new main restaurant
The restaurant was connected with the lobby by "a glazed corridor of generous width".
Links to related posts on VanderbiltCupRaces.com:
_thumb.jpg)

_edited-1_thumb.jpg)






Comments
Great information. Lawrence Butler of Smithtown,
son of Cornelia and Prescott Hall Butler, and nephew of Stanford White (who was married to Cornelia’s sister Bessie) was the Butler in the architectural firm of Butler, Ford and Oliver. I will put this article of yours in our Long Island Room files at Smithtown.
Thanks, Cathy Ball
Cathy, thanks for the info!
Howard